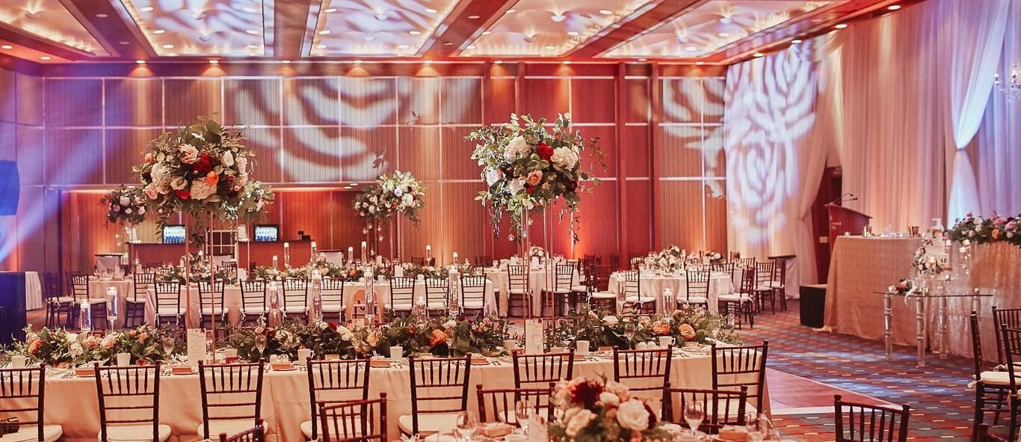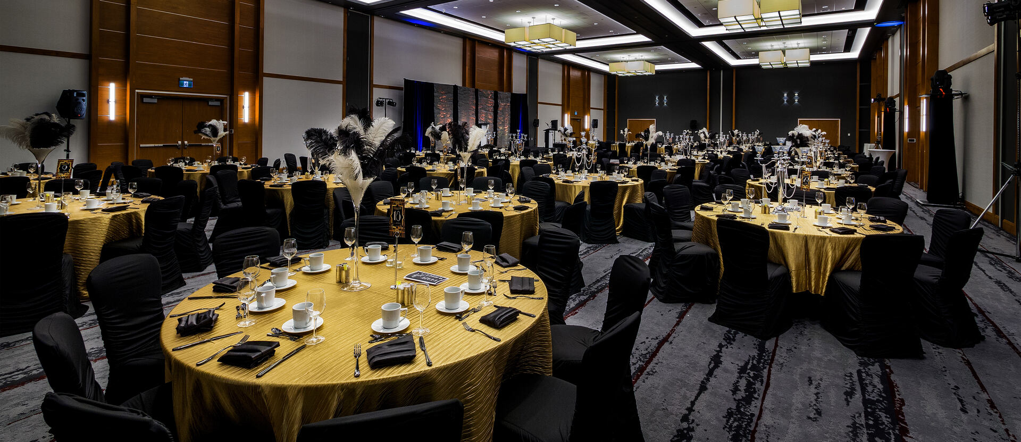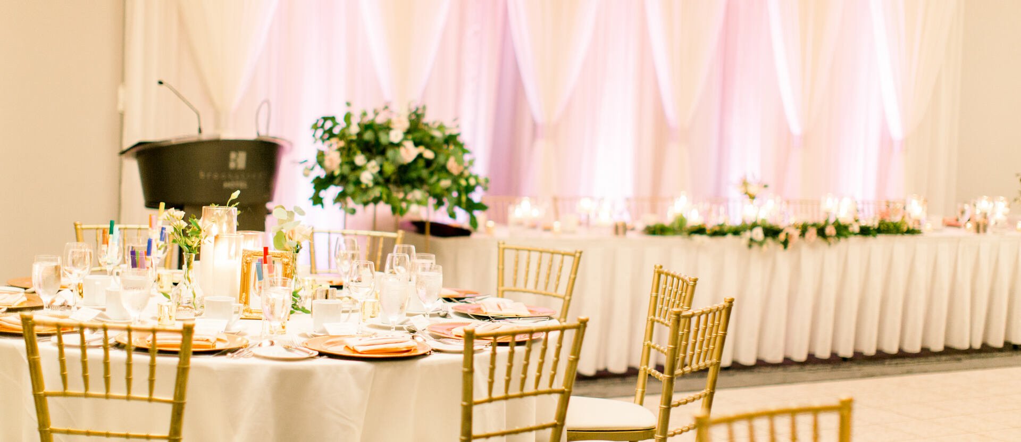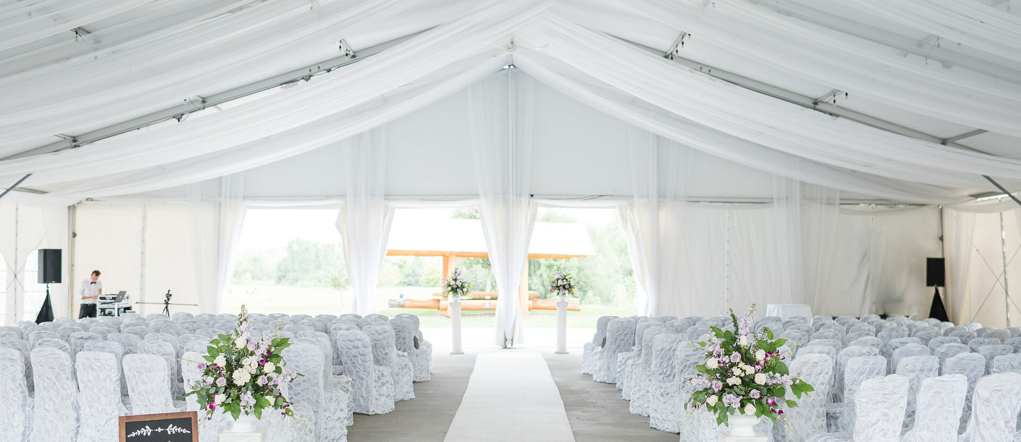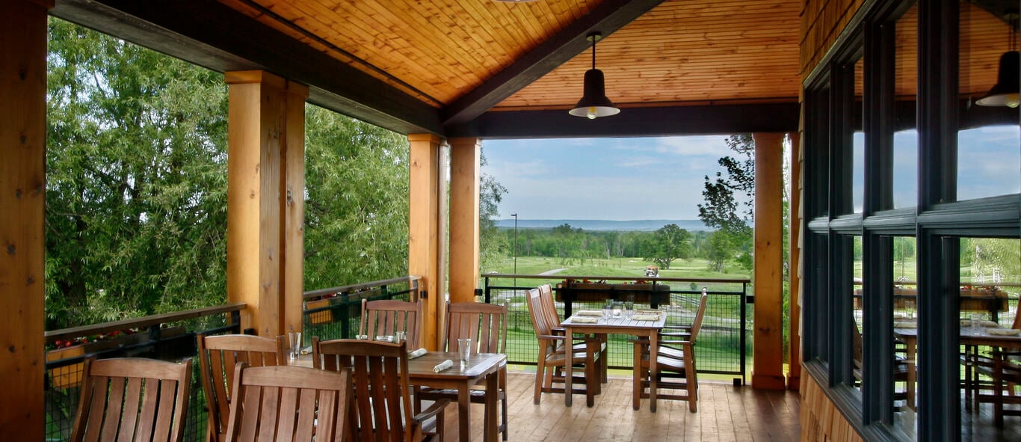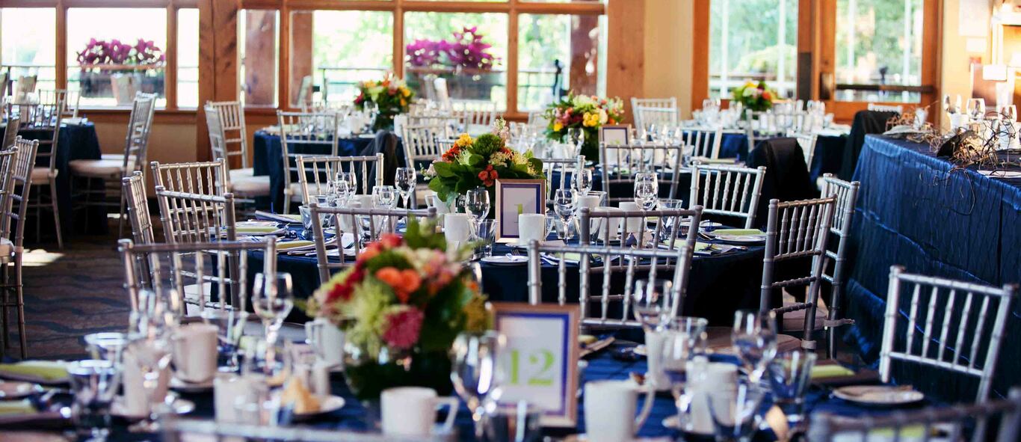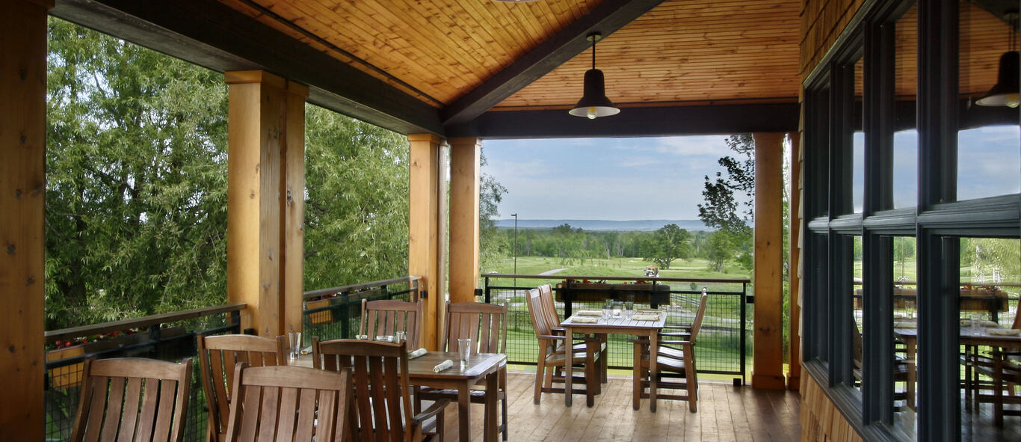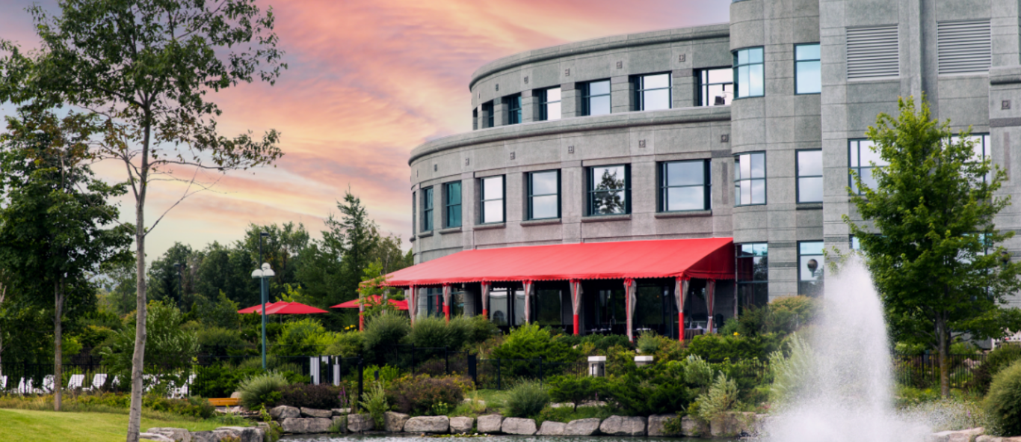Grand Scheme Ballroom
Our elegant Grand Scheme Ballroom is perfect for larger weddings and is equipped with a foyer area, ideal for a pre-dinner reception.
Dimensions
5,188 sq.ft / 482 sq.m
(divisible into three separate rooms)
Height 17ft
Capacity
| Theatre (includes AV space) |
500 guests |
| Classroom (includes AV space) |
300 guests |
| Rounds 10 (72" tables) |
350 guests |
| Rounds 10 (60" tables) |
380 guests |
| Half Rounds (6) (includes AV space) |
228 guests |
| Reception (includes food stations) |
500 guests |
Newbridge Ballroom
The NEW stylish Newbridge Ballroom is situated on our second floor. With state of the art technology the room opens onto a large foyer with a wall of windows and balcony overlooking The Marshes Golf Course.
Dimensions
7200 sq.ft
(divisible into four separate rooms)
Height 20ft
Capacity
| Theatre | 800 guests |
| Rounds 10 | 500 guests |
| Round 8 | 400 guests |
| Classroom | 500 guests |
| Reception | 1200 guests |
| Half Rounds (5) | 250 guests |
Celtic Ballroom
Celtic Ballroom Meetings & Events
Dimensions
2220 sq.ft
(divisible into two separate rooms)
Height 14ft
Capacity
| Theatre | 200 guests |
| Classroom | 120 guests |
| Reception | 250 guests |
| Rounds 10 (72" tables) |
150 guests |
| Round 10 (60" tables) |
150 guests |
| Half Rounds(6) | 90 guests |
Outdoor Pavilion
Brookstreet’s Pavilion is the most breathtaking location for outdoor weddings in Ottawa. Featuring a beautiful space equipped with classic white draping and stunning chandeliers, it’s perfect for ceremony under the sun or stars.
Dimensions
4,575 sq.ft / 410 sq.m
(divisible into three separate rooms)
Height 20ft
Capacity
| Theatre (includes AV space) |
400 guests |
| Rounds 10 (includes AV space / dance floor) |
210 guests |
| Rounds 10 (72” tables) |
280 guests |
| Round 10 (60” tables) |
274 guests |
| Reception (includes food stations) |
400 guests |
The Marshes Golf Course
Marshes Events
Garden Terrace
This is where we gather. Whether you've come to play, come to party, come to dine, conference or kick back, The Marshes clubhouse is where it all starts.
Dimensions
1920 sq.ft / 178 sq.m
Height 8.5ft
Capacity
| Theatre (includes AV space) |
180 guests |
| Round 10 (60” tables) |
120 guests |
| Reception (includes food stations) |
200 guests |
Ironstone Grill
Ironstone Grill serves up fresh and inspired dining amidst Ottawa’s premier public championship golf course and a thriving business community.
Capacity
| Round 10 (60” tables) |
120 guests |
| Reception (includes food stations) |
250 guests |
Brookstreet Hotel
Brookstreet Hotel


