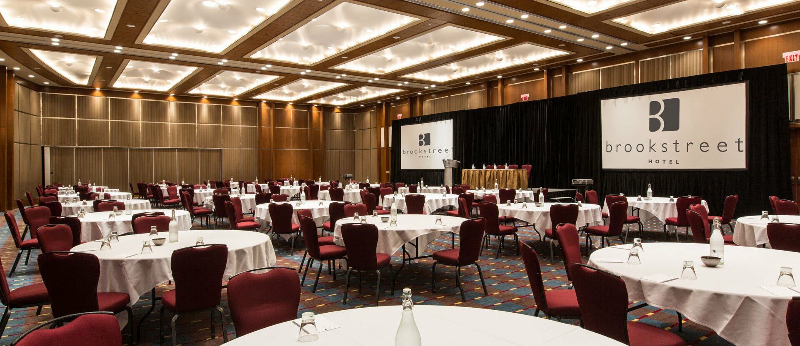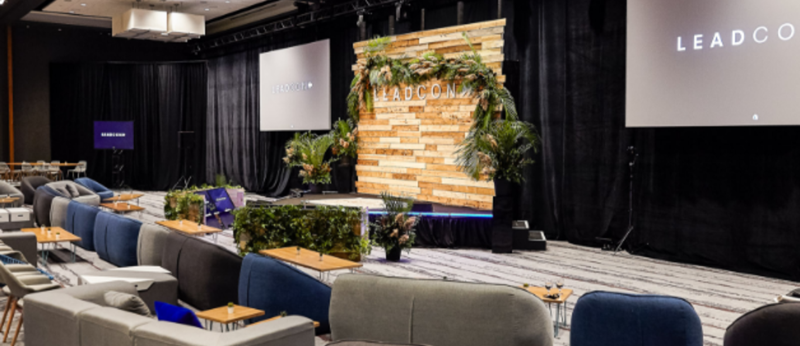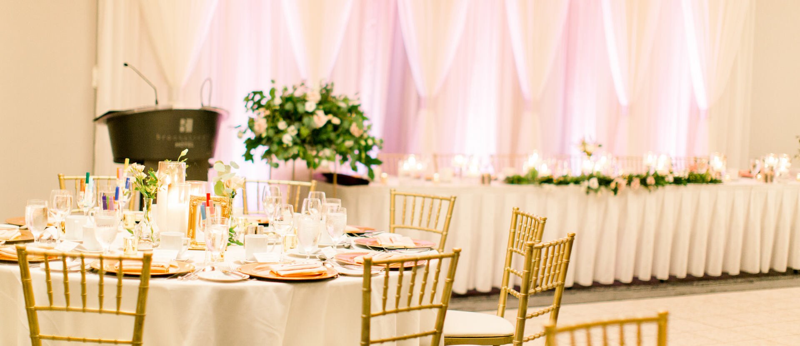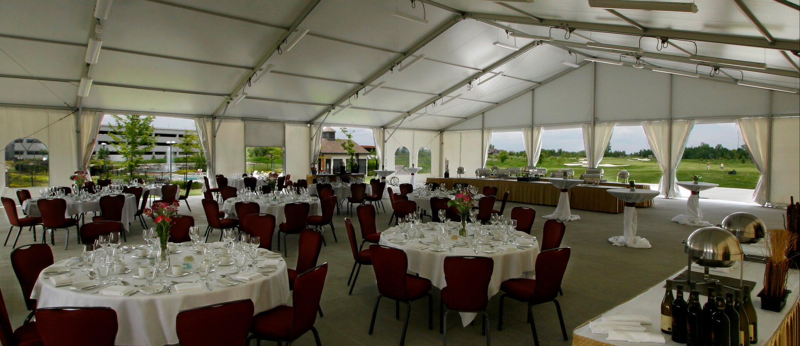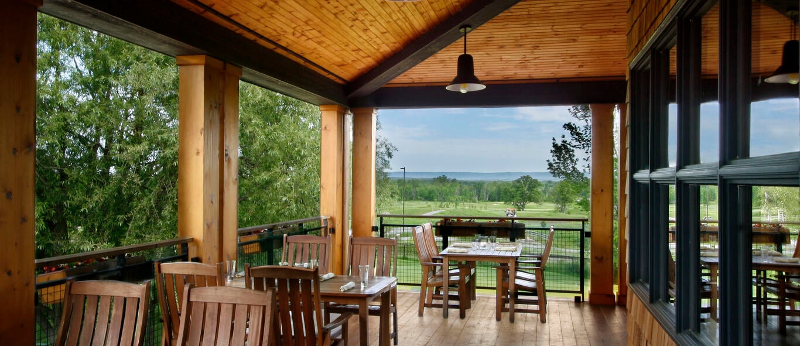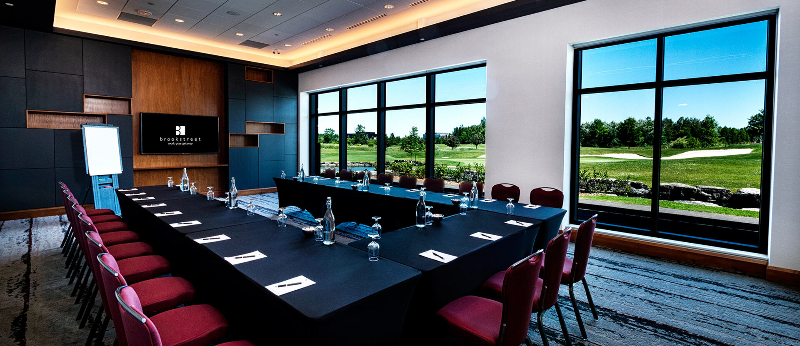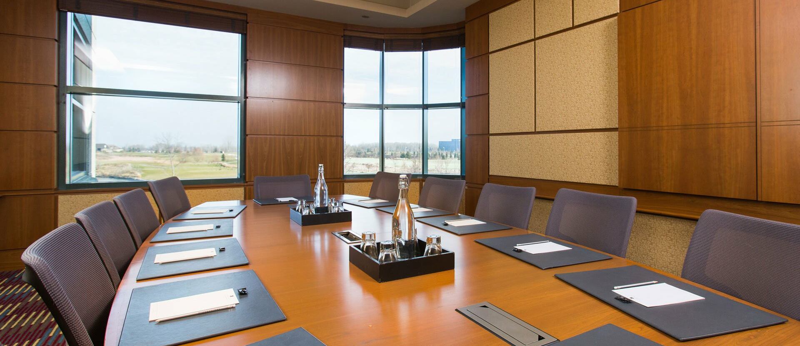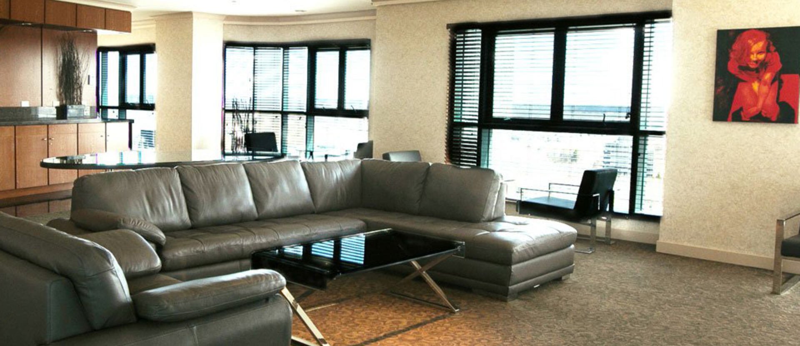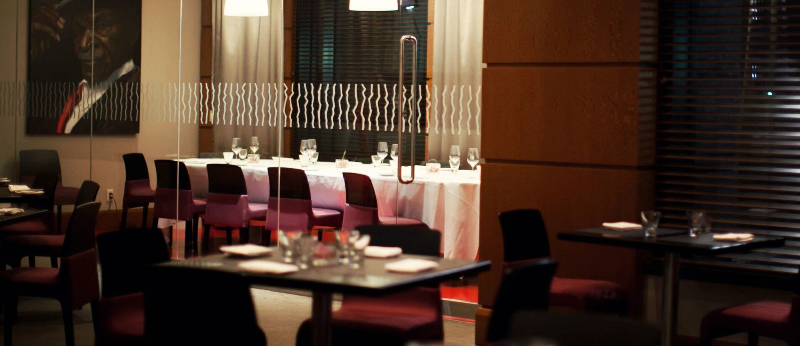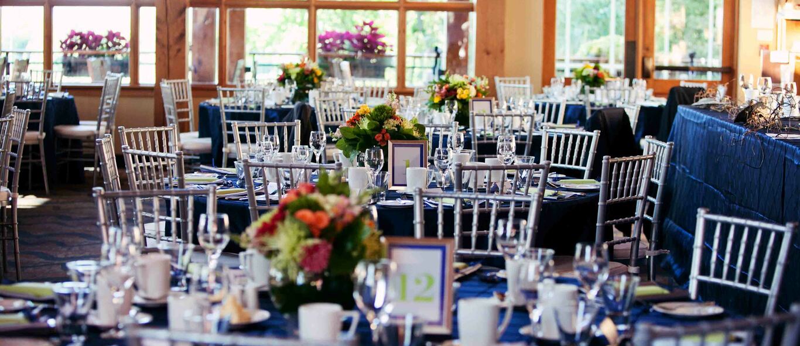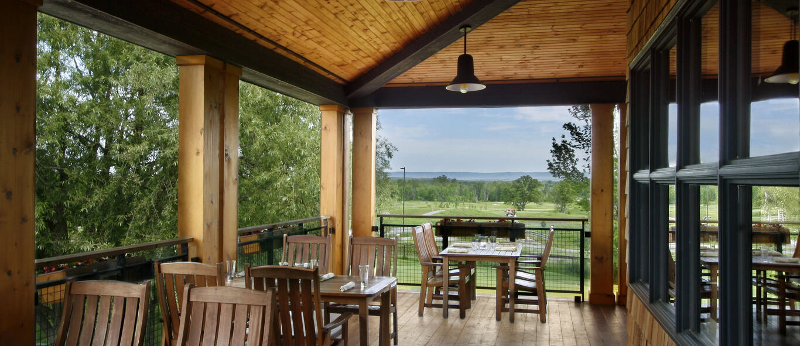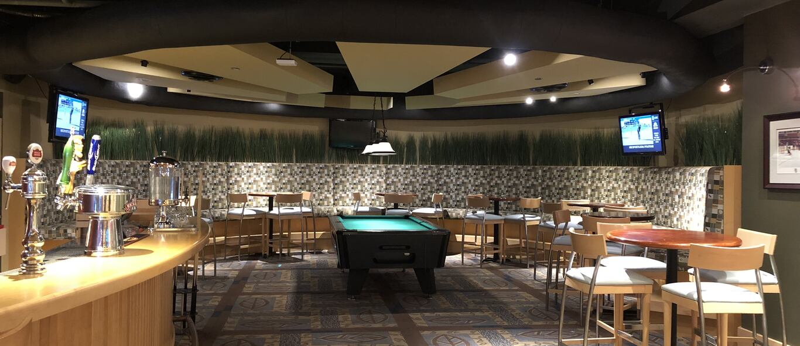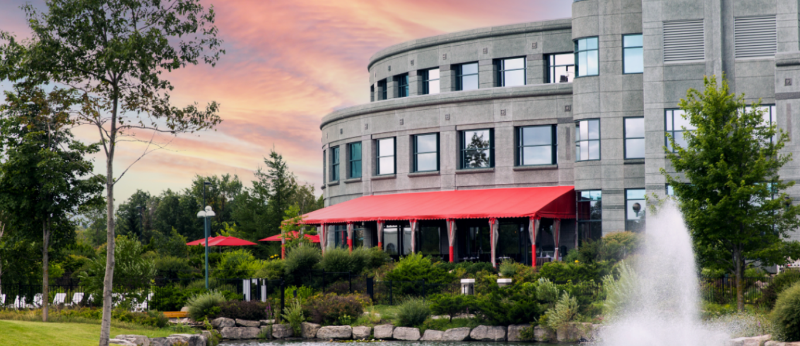Grand Scheme Ballroom
Dimensions
5,188 sq.ft / 482 sq.m
(divisible into three separate rooms)
Height 17ft
Capacity
| Theatre (includes AV space) |
500 guests |
| Classroom (includes AV space) |
300 guests |
| Rounds 10 (72" tables) |
350 guests |
| Rounds 10 (60" tables) |
380 guests |
| Half Rounds (6) (includes AV space) |
228 guests |
| Reception (includes food stations) |
500 guests |
| Trade Show Exhibits (8×10 / 10×10 / Foyer) |
28/23/20 |
Newbridge Ballroom
The NEW stylish Newbridge Ballroom is situated on our second floor. With state of the art technology the room opens onto a large foyer with a wall of windows and balcony overlooking The Marshes golf course.
Dimensions
7200 sq.ft
(divisible into four separate rooms)
Height 20ft
Capacity
| Theatre | 800 guests |
| Rounds 10 | 500 guests |
| Round 8 | 400 guests |
| Classroom | 500 guests |
| Reception | 1200 guests |
| Half Rounds (5) | 250 guests |
Celtic Ballroom
Dimensions
2220 sq.ft
(divisible into two separate rooms)
Height 14ft
Capacity
| Theatre | 200 guests |
| Classroom | 120 guests |
| Reception | 250 guests |
| Rounds 10 (72" tables) |
150 guests |
| Round 10 (60" tables) |
150 guests |
| Half Rounds(6) | 90 guests |
Outdoor Pavilion
Celebrate under the sun or stars in our outdoor pavilion, enjoy summer BBQ parties or simply fun team events.
Dimensions
4,575 sq.ft / 410 sq.m (divisible into three separate rooms)
Height 20ft
Capacity
| Theatre (includes AV space) |
400 guests |
| Rounds 10 (includes AV space / dance floor) |
210 guests |
| Rounds 10 (72” tables) |
280 guests |
| Rounds 10 (60” tables) |
274 guests |
| Reception (includes food stations) |
400 guests |
The Marshes Golf Course
Marshes Events
Smaller Meeting Rooms
Our meeting room rentals are the perfect place to host your next professional gathering. Enjoy natural light, eco-minded energy, as well as state-of-the-art webcasting, video-conferencing, multimedia presentation support and wireless high-speed Internet access.
Book now and rest easy: our meeting room rentals offer the best amenities, technology and services in Ottawa. Many of our small meeting rooms enjoy natural light, eco-friendly energy and state-of-the-art technological set-up, so you can conduct the most professional, productive meeting in an energetic and comfortable atmosphere.
Let us know what you need to conduct your meeting. Our experts can help!
Boardrooms
Productivity thrives with our boardroom rentals. Our boardrooms all feature natural light as well as state-of-the-art webcasting, video-conferencing, multimedia presentation support and wireless high-speed Internet access — everything you need to do great business!
Brookstreet’s boardroom rentals provide the space, technology and services you’d expect from a four-diamond hotel. Beautiful, bright, naturally lit rooms, eco-minded energy and cutting-edge technology mean you can host next-level meetings and presentations, in an equally professional and stunning space.
We’re here to provide you with the best boardroom rental for your needs. Let us know what you need!
Connections Lounge
Enjoy the spectacular views from our 18th floor hospitality suite. The 1,300 sq.ft. entertainment area comes complete with sofas, boardroom/dining table for ten, bathroom and an attached King guestroom.
Private Dining Room
Our Private Dining Room (PDR) in Perspectives Restaurant is ideally suited for groups of up to 14 people. Rental charges may apply.
Garden Terrace
This is where we gather. Whether you've come to play, come to party, come to dine, conference or kick back, The Marshes clubhouse is where it all starts. Our facility has everything you’d expect from a clubhouse at a first-rate golf course, but with one remarkable addition: it’s not just any first-rate golf course. We’re Ottawa region’s premier golf course.
The Marshes clubhouse is renowned for its exceptional service and unbeatable amenities, which you’ll encounter browsing the pro shop, enjoying a meal at the Ironstone Grill, or listening to our regular line-up of live music.
The clubhouse experience is capped off by our venue’s breathtaking views of impeccably maintained greens and the wild beauty of the Gatineau Hills. These qualities combined have made our clubhouse a popular destination for weddings, conferences and other gatherings of all sizes.
See Inside
Dimensions
1920 sq.ft / 178 sq.m
Height 8.5ft
Capacity
| Theatre (includes AV space) |
180 guests |
| Round 10 (60” tables) |
120 guests |
| Reception (includes food stations) |
200 guests |
Ironstone Grill
Ironstone Grill serves up fresh and inspired dining amidst Ottawa’s premier public championship golf course and a thriving business community. Fresh, healthy and undeniably delicious food combined with a wonderfully inviting atmosphere make this a perfect place to just gather for the love of great food, family and friends.
Capacity
| Round 10 (60” tables) |
120 guests |
| Reception (includes food stations) |
250 guests |
The Jones Pub
Our cozy pub-style Jones Pub is a perfect atmosphere to relax after a round of golf!
Located on the lower level of the clubhouse, adjacent to the Pro Shop, The Jones Pub offers a pool table, fireplace, TVs, full bar and dining!


